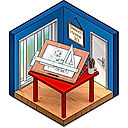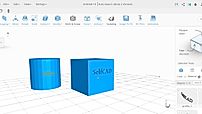|
|
92% SW Score The SW Score ranks the products within a particular category on a variety of parameters, to provide a definite ranking system. Read more
Visit Website
|
92% SW Score The SW Score ranks the products within a particular category on a variety of parameters, to provide a definite ranking system. Read more 
View Details
|
| Description | SelfCAD is a cloud-based computer-aided design 3D modeling software. The software is available with 30-day free trial facility. This software is believed to be a powerful 3D modeling application that helps in designing challenging 3D printable objects. The software is specifically suitable for beginners and students. The tool features a shallow learning curve and is quite user-friendly. It enjoys browser support for Firefox, Chrome, and Safari. SelfCAD comes with a notable inbuilt slicing tool. It features a library of parts and objects, a database of 3D printable designs done by others etc. Users are also able to import models in OBJ and STL format from different 3D design software. Read more | Floorplanner is a tool that helps simply create accurate floor plans in a browser. The tool allows the user to quickly draw their plans from scratch or work upon an existing drawing. The drag-and-drop interface works smoothly in any browser. Floorplanner’s in-built editor is such that it gives new users quick results while allowing advanced users to be more productive. The tool’s in-built library consists of over 15,000 items that the users can use to decorate their creations. The users can also use the Magic Layout option to give a full-room layout in a single click. Floorplanner allows the user to see their plans in 3D in just a single click, hence making it easy to view their projects in a 3D perspective or from a first-person perspective. Users can set camera angles, move furniture in 3D, adjust lighting, and do much more. The tool will create a 2D or a 3D image of the plan or camera angle instantly and export it easily in different formats like full HD, interactive 3D, or even photorealistic image. Read more |
| Pricing Options |
|
|
| SW Score & Breakdown |
92% SW Score The SW Score ranks the products within a particular category on a variety of parameters, to provide a definite ranking system. Read more
|
92% SW Score The SW Score ranks the products within a particular category on a variety of parameters, to provide a definite ranking system. Read more
|
| SaaSworthy Awards |
Not Available
|
# 3 Most Popular |
| Organization Types Supported |
|
|
| Platforms Supported |
|
|
| Modes of Support |
|
|
| API Support |
|
|
| User Rating |
|
|
| Rating Distribution |
|
|
| Read All User Reviews | Read All User Reviews |
AI-Generated from the text of User Reviews
| Pricing Options |
|
|
|
Pricing Plans
Monthly Plans
Annual Plans
|
Free Free SelfCAD Pro $11.99 $14.99 per month SelfCAD Perpertual License $599.00 $599.00 Lifetime Access |
Basic Free Plus $4.08 $5.00 per month Pro $24.91 $29.00 per month Team $59.00 $59.00 per month Business $179.00 $179.00 per month Enterprise $599.00 $599.00 per month |
|
View Detailed Pricing
|
View Detailed Pricing
|





|




|
|
| Screenshots |

|

+ 4 More
|
| Videos |

+ 2 More
|

+ 3 More
|
| Company Details | Located in: New York, New York Founded in: 2016 | Located in: Rotterdam, Netherlands Founded in: 2007 |
| Contact Details |
+1 845-641-9136 https://www.selfcad.com/ |
Not available https://floorplanner.com/ |
| Social Media Handles |
|
|

Looking for the right SaaS
We can help you choose the best SaaS for your specific requirements. Our in-house experts will assist you with their hand-picked recommendations.

Want more customers?
Our experts will research about your product and list it on SaaSworthy for FREE.