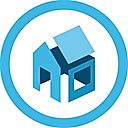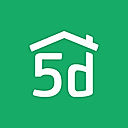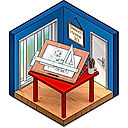|
|
92% SW Score The SW Score ranks the products within a particular category on a variety of parameters, to provide a definite ranking system. Read more 
View Details
|
98% SW Score The SW Score ranks the products within a particular category on a variety of parameters, to provide a definite ranking system. Read more 
View Details
|
Sponsored
97% SW Score The SW Score ranks the products within a particular category on a variety of parameters, to provide a definite ranking system. Read more 
Planner 5D
Visit Website
|
| Description | Floorplanner is a tool that helps simply create accurate floor plans in a browser. The tool allows the user to quickly draw their plans from scratch or work upon an existing drawing. The drag-and-drop interface works smoothly in any browser. Floorplanner’s in-built editor is such that it gives new users quick results while allowing advanced users to be more productive. The tool’s in-built library consists of over 15,000 items that the users can use to decorate their creations. The users can also use the Magic Layout option to give a full-room layout in a single click. Floorplanner allows the user to see their plans in 3D in just a single click, hence making it easy to view their projects in a 3D perspective or from a first-person perspective. Users can set camera angles, move furniture in 3D, adjust lighting, and do much more. The tool will create a 2D or a 3D image of the plan or camera angle instantly and export it easily in different formats like full HD, interactive 3D, or even photorealistic image. Read more | RoomSketcher is an online floor planner and interior designing tool that allows users to create virtual plans for their homes or offices independently. It consists of an inbuilt floor design app that can be used to draw floor plans with ease. Users can also upload a readily available blueprint to get going with the design. RoomSketcher provides interactive 3D floor plans where the users can virtually walk-in and a stunning 360 degrees view of the designed structure within a few clicks. The tool enables users to furnish their home or office by selecting from a list of available ready to use furniture catalogs. RoomSketcher has a list of available templates and designs in its repository that give users plenty of design ideas. The interface has been designed such that it allows drag-and-drop for the entire design. The in-built varied catalogs make RoomSketcher suitable for both homes as well as office space designing. Read more | Planner 5D is an advanced and easy to use 2D/3D home design tool which the user can efficiently use even without prior designing experience. The platform lets users use the 2D model to design layouts and create floor plans with furniture and other home decor items. The user can also switch to 3D to explore and edit their design from any angle they want. The tool also provides an option to edit colors, materials, and patterns, which let users create unique furniture, floors, walls, and more, while also adjusting item sizes to find the perfect fit. Further, users can use the Snapshots feature to capture their design as a realistic image. The feature enables the users to add things like lighting, shadows, and rich colors to make their work look much more realistic. The platform has an existing catalog of 5000+ items that users can explore and browse. The user-focused and intuitive interface provides a straightforward and uncomplicated design process for new users without any instructions or tutorials. Read more |
| Pricing Options |
|
|
|
| SW Score & Breakdown |
92% SW Score The SW Score ranks the products within a particular category on a variety of parameters, to provide a definite ranking system. Read more
|
98% SW Score The SW Score ranks the products within a particular category on a variety of parameters, to provide a definite ranking system. Read more
|
97% SW Score The SW Score ranks the products within a particular category on a variety of parameters, to provide a definite ranking system. Read more
|
| SaaSworthy Awards | # 3 Most Popular | # 2 Most Worthy # 4 Most Popular | # 1 Most Worthy # 3 Fastest Growing |
| Total Features |
8 Features
|
11 Features
|
9 Features
|
| Common Features for All |
2D Floor Plans
360-degree visualizer
3D Floor Plans
3D Rendering
3D Walkthrough
AI-Assisted Planner
Design Collaboration
Furniture Library
Guest Sharing
Import from Blueprint
Lighting
Measurement Scale
Sunlight
Total Area Calculation
|
2D Floor Plans
360-degree visualizer
3D Floor Plans
3D Rendering
3D Walkthrough
AI-Assisted Planner
Design Collaboration
Furniture Library
Guest Sharing
Import from Blueprint
Lighting
Measurement Scale
Sunlight
Total Area Calculation
|
2D Floor Plans
360-degree visualizer
3D Floor Plans
3D Rendering
3D Walkthrough
AI-Assisted Planner
Design Collaboration
Furniture Library
Guest Sharing
Import from Blueprint
Lighting
Measurement Scale
Sunlight
Total Area Calculation
|
| Organization Types Supported |
|
|
|
| Platforms Supported |
|
|
|
| Modes of Support |
|
|
|
| API Support |
|
|
|
| User Rating |
|
|
|
| Rating Distribution |
|
|
|
| User Sentiments |
Not Available
|
Excellent Customer Support, Ease of Use, Realistic 3D Visualizations, Helpful Tutorials & Learning Resources Limited Furniture & Material Options, Occasional Bugs & Glitches, Limited Exterior Design Features, Pricing & Subscription Model |
Not Available
|
| Review Summary |
Not Available
|
Users appreciate RoomSketcher's user-friendly interface and extensive library of design elements, making it suitable for both beginners and professionals. Its 3D visualization feature allows users to create realistic floor plans and experiment with different design options. However, some users have encountered occasional glitches and limitations in customization, particularly when working on complex projects. Overall, RoomSketcher is a capable tool for creating home design plans, praised for its ease of use and helpful features, but users may encounter minor technical issues and creative constraints. |
Not Available
|
| Pros & Cons |
|
|
Not Available
|
| Read All User Reviews | Read All User Reviews | Read All User Reviews |
AI-Generated from the text of User Reviews
| Pricing Options |
|
|
|
|
Pricing Plans
Monthly Plans
Annual Plans
|
Basic Free Plus $4.08 $5.00 per month Pro $24.91 $29.00 per month Team $59.00 $59.00 per month Business $179.00 $179.00 per month Enterprise $599.00 $599.00 per month |
Free Free RoomSketcher VIP $49.00 $49.00 per year RoomSketcher Pro $99.00 $99.00 per year |
Planner 5D Free |
|
View Detailed Pricing
|
View Detailed Pricing
|
View Detailed Pricing
|




|




|
||
| Screenshots |

+ 4 More
|

|
Not Available |
| Videos |

+ 3 More
|

+ 3 More
|

+ 2 More
|
| Company Details | Located in: Rotterdam, Netherlands Founded in: 2007 | Located in: Lysaker, Norway Founded in: 2007 | Located in: Vilnius, Lithuania Founded in: 2011 |
| Contact Details |
Not available https://floorplanner.com/ |
Not available https://www.roomsketcher.com/ |
Not available https://planner5d.com/ |
| Social Media Handles |
|
|
|
What are the key differences between Floorplanner and RoomSketcher?
What are the alternatives to Floorplanner?
Which product is better for creating realistic 3D floor plans?
Can I import blueprints into RoomSketcher?
Which product offers a wider range of furniture and design elements?

Looking for the right SaaS
We can help you choose the best SaaS for your specific requirements. Our in-house experts will assist you with their hand-picked recommendations.

Want more customers?
Our experts will research about your product and list it on SaaSworthy for FREE.