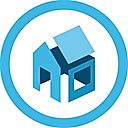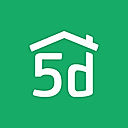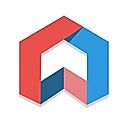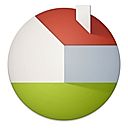|
|
82% SW Score The SW Score ranks the products within a particular category on a variety of parameters, to provide a definite ranking system. Read more 
Visit Website
|
74% SW Score The SW Score ranks the products within a particular category on a variety of parameters, to provide a definite ranking system. Read more 
Visit Website
|
| Description | Homestyler is a simple to use floor planner and designing tool suitable for non-professionals. The platform enables users to instantly create 2D and 3D designs for their dream home at a button's click. Users can easily design a 2D floor plan with the help of thousands of built-in templates and then decorate these designs by choosing the ones that suit them the best from a list of available furniture options from well-known brands. Users can also select a host of decorative possibilities from lamps, paintings, mats, etc. Homestyler gives a photo-realistic 720 panorama view of the design. The platform allows users to design every room of the house and adjust everything in the room according to their needs. Its user-friendly interface ensures that the user can easily switch from various design modes. Homestyler also has dedicated floor plan creation templates for bathroom, kitchen, outdoor seating areas, and even studio apartments. You can also get inspiration from millions of other 3D rooms created by the Roomstyler community. Read more | LaudonTech's Floor Plan Mapper is a cloud-based office floor plan mapping solution that provides space and movement management solutions to enterprises in a variety of industry verticals. Users of the system can add, modify, and relocate personnel and assets using a personalized visual floor plan. The floor layout is shown in Mapper's main view, along with colored indicators that indicate whether a room is free or reserved. Users can add or edit events associated with a room by clicking on it. It is possible to add events in a weekly or monthly perspective. Additionally, employees can be assigned to various spaces, and the solution displays their contact details and title. Users of Floor Plan Mapper can keep track of where assets are located inside a building. In addition, Floor Plan Mapper enables interaction with Office 365 Azure AD, Sharepoint, SQL server, Windows Active Directory, and a number of third-party facilities and asset management programs. The most recent web architectural standards are followed by Floor Plan Mapper. Clients have complete control to rapidly and simply apply a unique look and feel to the UI for seamless integration with an existing staff or employee directory. The content and attributes displayed in the employee profile popups can also be customized by clients. Read more |
| Pricing Options |
|
|
| SW Score & Breakdown |
82% SW Score The SW Score ranks the products within a particular category on a variety of parameters, to provide a definite ranking system. Read more
|
74% SW Score The SW Score ranks the products within a particular category on a variety of parameters, to provide a definite ranking system. Read more
|
| Total Features |
4 Features
|
5 Features
|
| Common Features for All |
2D Floor Plans
360-degree visualizer
3D Floor Plans
3D Rendering
Furniture Library
Import from Blueprint
Lighting
Measurement Scale
Sunlight
|
2D Floor Plans
360-degree visualizer
3D Floor Plans
3D Rendering
Furniture Library
Import from Blueprint
Lighting
Measurement Scale
Sunlight
|
| Organization Types Supported |
|
|
| Platforms Supported |
|
|
| Modes of Support |
|
|
| API Support |
|
|
| Read All User Reviews | Read All User Reviews |
AI-Generated from the text of User Reviews
| Pricing Options |
|
|
|
Pricing Plans
Monthly Plans
Annual Plans
|
Roomstyler Custom |
Floor Plan Mapper $68.00 $68.00 per month |
|
View Detailed Pricing
|
View Detailed Pricing
|




|


Space Designer 3D
4.5 Based on 31 Ratings 

|
|
| Videos |

+ 2 More
|

+ 1 More
|
| Company Details | Located in: London, United Kingdom | Located in: British Columbia, Canada |
| Contact Details |
Not available https://roomstyler.com/ |
+1 778-387-2797 https://www.floorplanmapper.com |
| Social Media Handles |
|
|

Looking for the right SaaS
We can help you choose the best SaaS for your specific requirements. Our in-house experts will assist you with their hand-picked recommendations.

Want more customers?
Our experts will research about your product and list it on SaaSworthy for FREE.