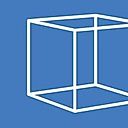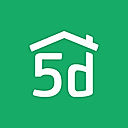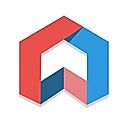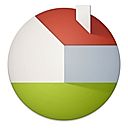|
|
82% SW Score The SW Score ranks the products within a particular category on a variety of parameters, to provide a definite ranking system. Read more 
Visit Website
|
85% SW Score The SW Score ranks the products within a particular category on a variety of parameters, to provide a definite ranking system. Read more 
Visit Website
|
| Description | VORTEK Spaces is an exceptional 3D rendering solution. Professionals with little free time or in-depth 3D knowledge can use this program to quickly and easily produce spectacular interactive 3D presentations. For design professionals, sales representatives, and account managers who are not 3D rendering experts, such as kitchen designers, interior designers, woodworkers, and architects, there is the award-winning 3D presentation program. Design professionals can create designs using their preferred CAD software, then exhibit using VORTEK Spaces. Your projects, ideas, and visions deserve to be displayed live in a magnificent manner, including 3D walkthroughs, 360-degree films, photographs, and much more. VORTEK Spaces is a software as a service (SaaS) that is constantly evolving. They constantly introduce new features, and they'll keep adding direct support for more CAD programs. With Vortex Spaces, you can change materials live from a large ready-to-use manufacturer's material library to immediately confirm design decisions. This allows you to concentrate on creating and marketing your ideas.Create spectacular videos and other media in a matter of minutes, including 360-degree videos and walkthrough videos. Point of view photographs may be created in a matter of seconds. Send pictures, videos, and other content to your clients by email or via social media sites like Facebook and YouTube with just one click! Read more | AiHouse is a powerful software designed with professionals in mind. Here, they have an innovative tool that helps user take your projects to the next level. With AiHouse, they can easily plan and customize the space in incredible detail. In addition, this incredible platform provides stunning 4K resolution renderings for quick and impressive showings for clients. One of the most outstanding features of this software is its effortless workflow: it allows users to quickly share the progress with others and connect it with production - all while creating elegant visuals. Its extensive customizations mean that they don't have to worry about any two projects looking the same - they can all be completely unique! For any professional seeking something comprehensive and reliable to aid them in their business workflow, AiHouse comes highly recommended by industry experts. Get ready to take the projects further than ever before, with AiHouse! Read more |
| Pricing Options |
|
|
| SW Score & Breakdown |
82% SW Score The SW Score ranks the products within a particular category on a variety of parameters, to provide a definite ranking system. Read more
|
85% SW Score The SW Score ranks the products within a particular category on a variety of parameters, to provide a definite ranking system. Read more
|
| Total Features |
8 Features
|
10 Features
|
| Common Features for All |
2D Floor Plans
360-degree visualizer
3D Floor Plans
3D Rendering
3D Walkthrough
AI-Assisted Planner
Furniture Library
Guest Sharing
Import from Blueprint
Lighting
Measurement Scale
Sunlight
Total Area Calculation
|
2D Floor Plans
360-degree visualizer
3D Floor Plans
3D Rendering
3D Walkthrough
AI-Assisted Planner
Furniture Library
Guest Sharing
Import from Blueprint
Lighting
Measurement Scale
Sunlight
Total Area Calculation
|
| Organization Types Supported |
|
|
| Platforms Supported |
|
|
| Modes of Support |
|
|
| Read All User Reviews | Read All User Reviews |
AI-Generated from the text of User Reviews
| Pricing Options |
|
|
|
Pricing Plans
Monthly Plans
Annual Plans
|
VORTEK Spaces $1,350.00 $1,350.00 per year |
AiHouse Custom |
|
View Detailed Pricing
|
View Detailed Pricing
|


Space Designer 3D
4.5 Based on 31 Ratings 

|




Space Designer 3D
4.5 Based on 31 Ratings |
|
| Videos |

+ 2 More
|

+ 1 More
|
| Company Details | Located in: Québec, Canada | Located in: Guangzhou, China |
| Contact Details |
+1-833-986-7835 https://vortekspaces.com/ |
Not available https://www.aihouse.com/ |
| Social Media Handles |
|
|

Looking for the right SaaS
We can help you choose the best SaaS for your specific requirements. Our in-house experts will assist you with their hand-picked recommendations.

Want more customers?
Our experts will research about your product and list it on SaaSworthy for FREE.