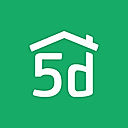Free Trial
Not available
Pricing Options
Premium Plans ( Subscription )
Pricing Plans
AI Two Plus $20.75 $29.00 per month
Features
AI Two Premium $99.00 $99.00 per month
Features
AITwo Mini $11.50 $11.50 per month
Features
Screenshots of Vendor Pricing Page


The Average Cost of a basic Interior Design Software plan is $20 per month.
AI Two pricing starts at $11.5/month, which is 43% lower than similar services.
17% of Interior Design Software offer a Free Trial , while 42% offer a Freemium Model .
| Product Name | Starting Price ($) | Billed | Unit | Free Trial | Learn More |
|---|---|---|---|---|---|
|
|
11.5 | per month | - | AI Two Pricing | |
|
|
29 | per month | - | AI Dezigner Pricing | |
|
|
- | - | - | REimagine Pricing | |
|
|
12 | per month | - | InteriorDecorator.ai Pricing | |
|
|
8.88 | - | - | Remodel AI Pricing | |
|
|
10 | per month | - | AI HomeDesign Pricing | |
|
|
- | - | - | HomeDesigns AI Pricing | |
|
|
9 | per month | - | Ai4spaces Pricing | |
|
|
28 | per month | - | HomeDecorAI Pricing | |
|
|
9.99 | - | - | MyRoomDesigner Pricing |
98% SW Score The SW Score ranks the products within a particular category on a variety of parameters, to provide a definite ranking system. Read more

96% SW Score The SW Score ranks the products within a particular category on a variety of parameters, to provide a definite ranking system. Read more
96% SW Score The SW Score ranks the products within a particular category on a variety of parameters, to provide a definite ranking system. Read more
94% SW Score The SW Score ranks the products within a particular category on a variety of parameters, to provide a definite ranking system. Read more
92% SW Score The SW Score ranks the products within a particular category on a variety of parameters, to provide a definite ranking system. Read more

91% SW Score The SW Score ranks the products within a particular category on a variety of parameters, to provide a definite ranking system. Read more
90% SW Score The SW Score ranks the products within a particular category on a variety of parameters, to provide a definite ranking system. Read more
89% SW Score The SW Score ranks the products within a particular category on a variety of parameters, to provide a definite ranking system. Read more
88% SW Score The SW Score ranks the products within a particular category on a variety of parameters, to provide a definite ranking system. Read more
80% SW Score The SW Score ranks the products within a particular category on a variety of parameters, to provide a definite ranking system. Read more
75% SW Score The SW Score ranks the products within a particular category on a variety of parameters, to provide a definite ranking system. Read more
76% SW Score The SW Score ranks the products within a particular category on a variety of parameters, to provide a definite ranking system. Read more
80% SW Score The SW Score ranks the products within a particular category on a variety of parameters, to provide a definite ranking system. Read more
77% SW Score The SW Score ranks the products within a particular category on a variety of parameters, to provide a definite ranking system. Read more
77% SW Score The SW Score ranks the products within a particular category on a variety of parameters, to provide a definite ranking system. Read more

82% SW Score The SW Score ranks the products within a particular category on a variety of parameters, to provide a definite ranking system. Read more
70% SW Score The SW Score ranks the products within a particular category on a variety of parameters, to provide a definite ranking system. Read more
72% SW Score The SW Score ranks the products within a particular category on a variety of parameters, to provide a definite ranking system. Read more
98% SW Score The SW Score ranks the products within a particular category on a variety of parameters, to provide a definite ranking system. Read more

Sunlight
Allows adding natural sunlight to produce an incredibly realistic 3D rendersTotal Area Calculation
Calculates floor area in square feet, square meters, and various floor dimensions.Measurement Scale
Allows measuring the distances between walls, objects, and dimensions of room and elementsLighting
Allows adding light to 3D constructed rooms, walls and etc for a realistic renderingFurniture Library
3D model library with furniture, fixtures, flooring, and decorative items.Design Collaboration
Allows multiple users to work on the same design that brings together different ideasAI-Assisted Planner
Automatically creates a 3D plan and builds the property with curated collections of materials2D Floor Plans
To create a flat diagram that depicts the layout of a property or space from the top viewGuest Sharing
Invite to access the file, image, or job work via a secured link without the need to login to panel360-degree visualizer
Interactive 360-degree panorama view of the floor plan in a high-resolution renderingImport from Blueprint
To create a 3D floor plans using a blueprint drawing file3D Walkthrough
Animated virtual tour of a property with accurate designs in various views and angles3D Floor Plans
To create a three-dimensional virtual model that portrays the property floor plan3D Rendering
Produces hyper-realistic scenes using advanced lighting algorithms & automatically transform 3D wire frame models into 2D images on a computer
Looking for the right SaaS
We can help you choose the best SaaS for your specific requirements. Our in-house experts will assist you with their hand-picked recommendations.

Want more customers?
Our experts will research about your product and list it on SaaSworthy for FREE.