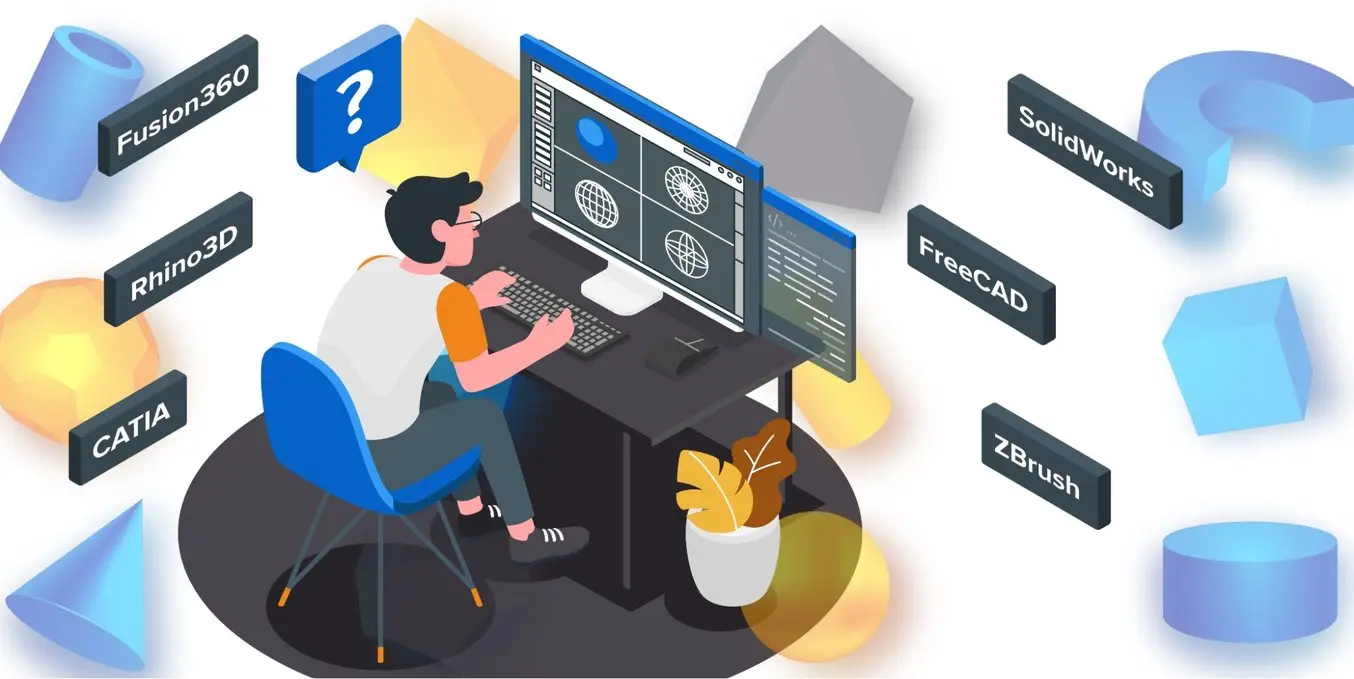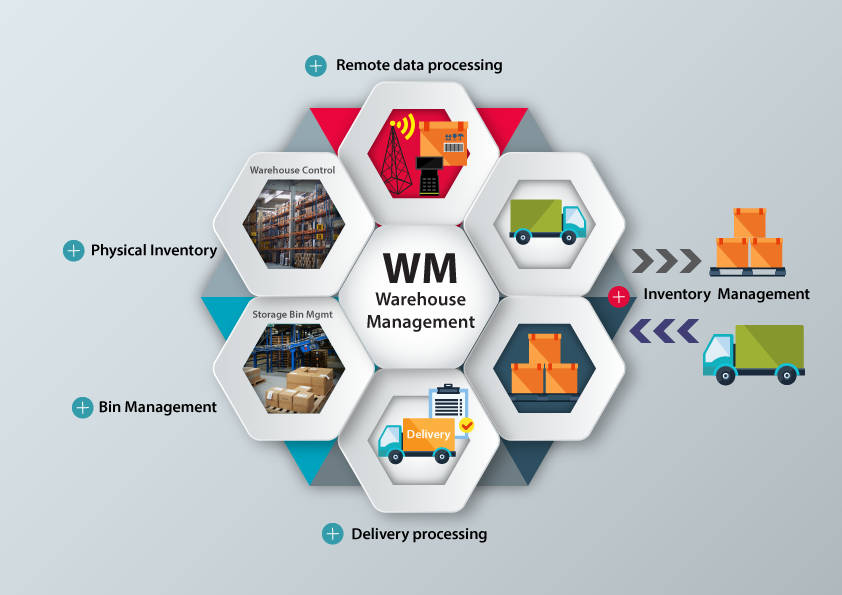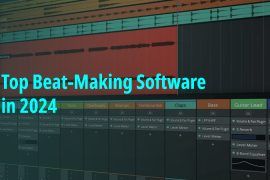Opening a 3D computer-aided design (CAD) model in a web-based service is more difficult than it appears. This is primarily owing to present online techniques’ complete or partial inability to conduct complex computations at acceptable speeds.
However, because we do not want to bring the entire CAD system online and only want to see CAD models, we minimize the problem’s complexity to the point where existing and functional solutions are available. Viewers are significantly easier packages than GMKs and CAD systems in general, owing to the fact that they allow you to use CAD viewing features without having to use CAD design features.
Table of Contents
Why should you use CAD Viewer Software?

CAD viewer allows users to can view, annotate, and sometimes edit various CAD file types such as DWG, STL, DXF, and IGES. Designers may examine all geometrical and metadata for a specific design file using CAD viewer software, which allows them to annotate, browse layers and components, and measure distances, surfaces, and angles. Any design department that requires access to files that conduct 3D or 2D modeling uses CAD viewers. Other design software systems, such as general-purpose CAD software, are frequently used in conjunction with CAD viewers.
A product must meet the following criteria to be considered for the CAD Viewers category:
- Various CAD file types can be accessed and viewed.
- Allow users to view geometrical and metadata information contained in the design file.
- CAD files can be exported and converted in bulk.
5 Best CAD Viewer Software
Design Review
Without the original design program, the Design Review CAD viewer software allows you to view, mark up, print, and track changes to 2D and 3D files for free. Work with a number of file formats, including DWF, DWFx, DWG, and DXF (needs free DWG TrueView software installation); Adobe PDF; and image file types like .bmp,.jpg,.gif,.pcx,.pct,.png,.rlc,.tga,.tif,.mil,.cal, and more.
Key features
- Increases efficiency- Increase efficiency by measuring, marking up, and reviewing 2D and 3D drawings on the desktop with straightforward tools.
- Improve communication—Even if they don’t have the original design software, share modifications with your wider team and stakeholders.
- Reduces cost- Reduce costs by removing paper from the equation and avoiding misunderstandings.
- Improved performance—DWF Viewer and Volo View users can now take advantage of new features and tools.
- View—Open high-resolution drawings, maps, and models and view them.
- Measure—In order to communicate more accurately, measure pieces, areas, surfaces, and dimensions.
- Mark up and annotate- Add comments, information, and suggestions for design modifications to 2D and 3D files by marking them up and annotating them.
- Manage, track, and import changes—Complete the review cycle by managing, tracking, and importing modifications back to the original design program.
- Print- Print fidelity is identical to that of the original design program.
Pricing
The pricing details have not been provided for this product yet.
Pros
- It matures the design before releasing it to downstream activities and cutting the metal.
- Eliminating rework and adjustments saves time and money and causes product faults.
Cons
- Despite the fact that it accepts a wide range of file formats, it currently does not support a few electrical engineering software types.
- The design review’s suggestions should be authentic and beneficial to the product’s and company’s performance.
Autodesk 360
AutoCAD360 is a CAD drafting program that makes creating, editing, and sharing DWG drawings simple. Unlike traditional CAD applications, professional, accurate drawings may be produced without any CAD knowledge. AutoCAD360 is available from any web-connected computer or mobile device, making it ideal for professionals who spend time in the field and need to access or update files remotely. You can use the software in the manner described below.
Key Features
- You can design things using a comprehensive set of modeling tools. With a variety of analysis methodologies, you may ensure the shape, fit, and function of your items.
- You can make and edit your sketches with the help of sketch restrictions, measurements, and a comprehensive collection of sketch tools.
- Imported geometry from non-native file types can be edited or repaired. You can change the design without worrying about time-based features.
- For fixing, patching, or designing geometry, create and modify complex parametric surfaces.
- Extrude, revolve, loft, sweep, and other history-based elements can be created and updated as the design changes.
- Editing and repairing imported scans or mesh models, including STL and OBJ files, can be done quickly.
- T-splines allow you to create complicated sub-divisional surfaces and alter them using intuitive push-pull actions.
- Using local or cloud rendering, create photorealistic representations of your model.
- With Autodesk EAGLE interoperability, you can smoothly synchronize bi-directional modifications from your electronics designs.
- Create sheet metal component designs. 2D drawings and DXFs can be used to document flat patterns. Using cutting tactics for water jet, laser, and plasma machines, create your designs.
- Analyze assembly motion and assemble designs using a standard bottom-up, middle-out, or top-down technique.
Pricing
The pricing for AutoDesk 360 starts at $10 per user/month.
Pros
- You can add review information to plans, and it will be passed back and forth among the members of the project team.
- It can be made from a variety of sources and in both 2D and 3D forms.
- It ensures that the design and functionality are up to par, as well as that all of the requirements are met.
Cons
- It can be a little glitchy at times, and the template application is a hassle to use.
- When it comes to renaming items that have been synced online, it can be a problem, and things can take a long time to sync correctly.
Autodesk DWG Trueview
Autodesk DWG TrueView allows users to view AutoCAD and other DWG files, which is a free multimedia program. You can’t change a drawing using DWG TrueView because it’s only a viewer. However, you may measure and print your designs as well as convert DWG files to other AutoCAD formats. Architects, engineers, and construction experts will find it very valuable.
Key Features
- DWG TrueView is for professionals who need to work with AutoCAD DWG or DXF drawings but don’t need to edit or prepare them. Architects, engineers, and construction professionals are expected to benefit from it.
- TrueView can be set up to open DWG and other compatible files automatically. Alternatively, opening files through the user interface is very simple.
- When you open a file, a toolbar appears at the top of the interface, dividing tools into different functions. Basic navigation for panning, zooming and rotating your drawing are grouped under several tabs.
Pricing
AutoDesk DWG Trueview is free.
Pros
- Free access to AutoCAD data files
- DWG, DWF, DWFx, and DXF files are all supported.
- Even non-professionals will find it simple to use.
Cons
- Editing features are lacking.
Bentley View
Bentley View can be used as a free CAD viewer to search for items, measure distances and areas correctly, and print drawings to scale with complete fidelity on any desktop, in addition to viewing 3D models.
With the same fidelity as the authoring program, you can effortlessly open DWG and DXF designs.
Bentley View is the most powerful free viewer in the market, with millions of users. You can view over 50 file formats, including CAD and raster pictures, as well as Bentley’s uniquely capable iModels, in addition to being the most popular AutoCAD reader.
Key Features
- Use the new CONNECT Edition user interface to navigate drawings and models.
- Experiment with models in a dynamic way. To slice through models, use Clip Volume.
- To visualize geometry based on embedded attributes, use display rules in DGNs.
- Touch screen support in Windows 10 makes it simple to navigate.
- Change the visual display of models to analyze them depending on object properties (height, slope, aspect angle)
- View and traverse Bentley’s revolutionary hyper models, as well as the plans, sections, and elevations included inside them.
- Bentley View can also be used as a MicroStation viewer, a free DXF viewer, and to directly open CAD files.
Pricing
It has not provided its pricing details. You need to contact the vendor to know about it.
Pros
- Easy-to-use software for creating RF designs.
- Allows for the mapping of distances and the prediction of coverage.
- Account creation for basic design is free.
- Design files in OpenDWG and DXF formats.
Cons
- It can become stuck and take a long time to load the formats that we need to see in the viewer, and it may not show anything at all if the internet connection is sluggish. As a result of this problem, productivity suffers.
Creo View Express
Creo View is a simple yet powerful business visualization tool that allows local and global design teams to collaborate virtually effortlessly. Access to a variety of engineering data types, such as 3D CAD models, 2D drawings, electrical schematics, and printed circuit boards, both interactively at your desktop and through augmented reality (AR), allows design authors, project managers, and downstream suppliers to quickly and easily access and share information with other stakeholders.
Key Features
- Download and install with ease
- View Creo MCAD designs in 2D and 3D.
- View the most common drawing formats (CGM, DWG, DWF, HPGL)
- ECAD data can be viewed.
- Navigate massive assemblies
- Cross-sections are a great way to see what’s going on.
- Zoom, pan, rotate, and spin is all options.
- Multi-document viewing
- The product structure can be viewed, expanded, and collapsed.
- Annotations and markups can be viewed.
- Distance, radius, diameter, and angle should all be measured.
Pricing
Creo View Express is free.
Pros
- It is an old and well-known term in the engineering business. It has been extremely beneficial to students because they offer a completely free student version.
Cons
- The software’s user interface is outdated, making it difficult to connect to the database, and the created model’s file size is large.
Conclusion
CAD viewer allows users to can view, annotate, and sometimes edit various CAD file types. Designers may examine all geometrical and metadata for a specific design file using CAD viewer software, which allows them to annotate, browse layers and components, and measure distances, surfaces, and angles. In this article, we talked about CAD viewer software and the 5 best software to use it. For more information, connect with SaaSworthy.
Read More
A Guide To The Best Reference Check Software in 2022
An Extensive Guide to Objectives and Key Results Software in 2022






