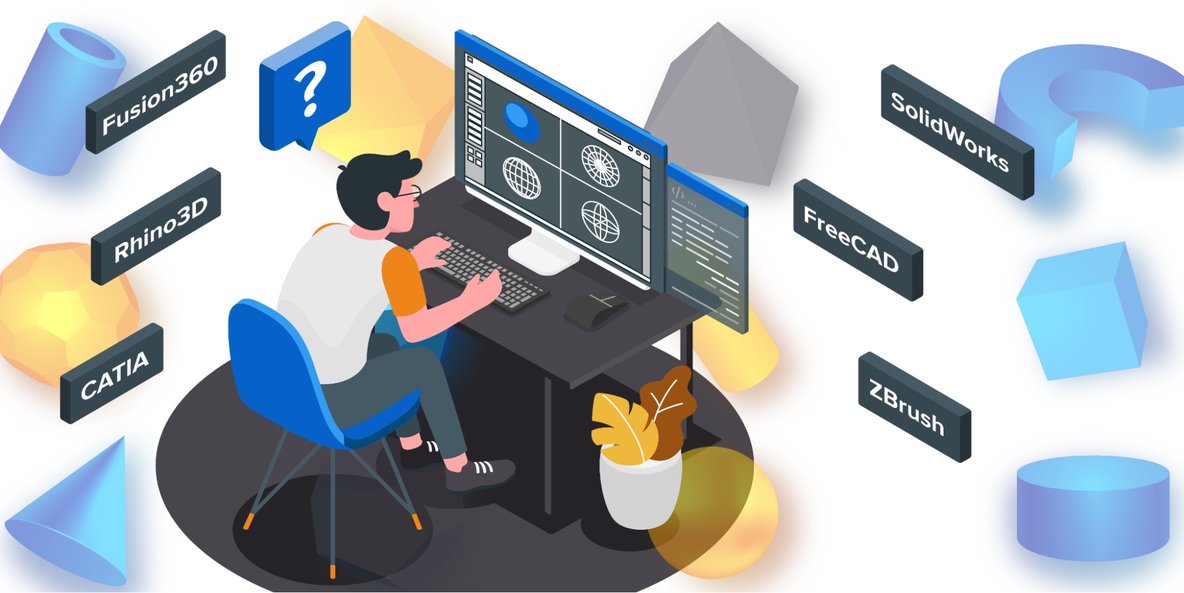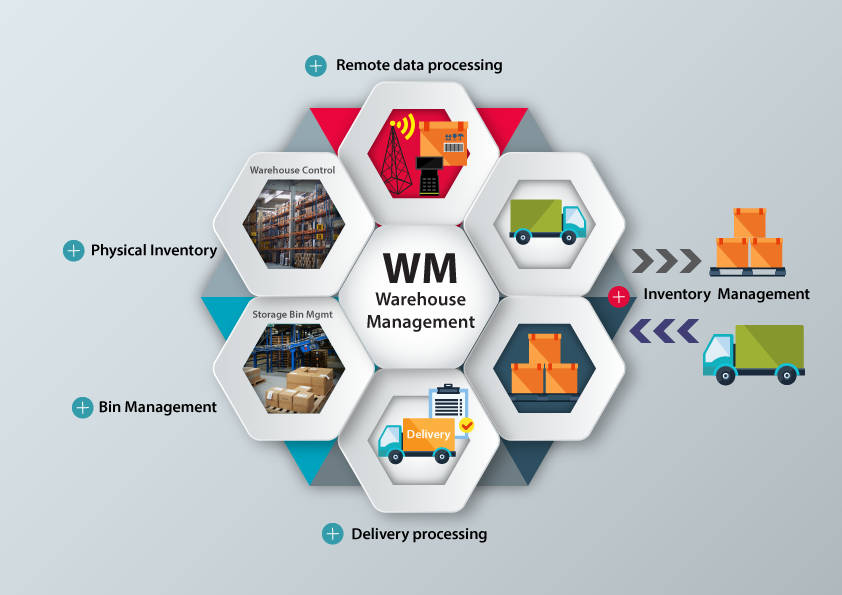Landscape design, bridge construction, office building design, and animation are a few of the projects that involve the usage of CAD software. You may conduct various tasks with 2D or 3D CAD tools, including creating a 3D model of a design, applying material and light effects, and documenting the design with dimensions and other comments. You may add real-life context to your drawings using technologies like point clouds to build a digital twin or replicate physical things in your creations.
Architects, construction managers, and engineers use CAD design to replace manual drafting. It facilitates the development, revision, and optimization of the design process by allowing users to build designs in either 2D or 3D to visualize construction. This will enable designers to create more realistic representations and adjust them to improve design quality.
Table of Contents
Features of CAD Software for Mac

- Smart Tools
One of the standard aspects of CAD software is smart or automatic tools. Automating key procedures makes the creation process easier. Shape and dimension manipulation, design configurations, alignments, precision and accuracy checks, and other tasks may be included.
Measurements and angles in your plans can also be calculated automatically using software with 3D rendering. This assures that once the actual building process begins, your models will have no complications or obstacles.
In comparison to the manual drafting process, these technologies make design quicker, faster, and more dependable. It allows you to concentrate on developing ideas and visions while the software handles the technicalities to ensure that your concepts run properly.
- 3D Presentations
Visualizing your designs might be difficult, especially if you have to do so on a flat surface. There are now only a few 3D modeling programs available. As a result, keep an eye out for this feature when making your choice. Your designs can be displayed in 3D using CAD software. This provides a more detailed and understandable picture of your layouts. This helps you visualize how your designs will appear in the real world.
- Stimulation Tools
There are many advantages to viewing your models in 3D. It allows you to focus on small features that are often overlooked in two-dimensional models. Similarly, you get a more accurate and realistic image of how your concept will appear once it is realized. Above all, you can use CAD software to mimic various conditions or scenarios in your plans.
While simulation tools are not available in all of the CAD software solutions on this list, it is a feature to seek for. This allows you to test your plans before beginning construction to ensure that everything is operating properly. It also lowers the likelihood of long-term problems and setbacks with your designs.
5 Best CAD Software for Mac
CorelCAD
CorelCAD is a CAD application for 2D and 3D design. It runs on both macOS and Windows. CorelCAD also has a mobile app for Android and iOS devices. However, it requires a license to use.
Key Features
- CorelCAD is a robust set of design tools designed specifically for manufacturing, construction, and engineering professionals. With the use of CAD software, you can conceptualize, plan, write, layout, and revise your designs.
- Use this CAD program’s powerful tools and capabilities to convert 2D drawings into 3D models in only a few clicks. Complete projects fast and consistently with CorelCAD, adhering to project criteria and parameters.
- Use a powerful 3D design program for text, graphics, and tactile outputs to elevate your work. CorelCAD’s comprehensive feature set can handle practically any technical design project, making cooperation with colleagues or stakeholders a breeze.
Pricing
It has not provided its pricing details yet.
Pros
- It’s a quick and attractive “dark style interface” CAD tool. Its price is correct, although prior versions are sometimes available at a significant discount.
- CorelCAD’s license is also perpetual, meaning it can be used indefinitely. At first sight, it appears that you are missing some alternatives and tools, but after spending some time in the working process, you will notice that all of the tools are available in various menus.
Cons
- Some commands and parameters must be typed manually, and Corel has a powerful type-help feature, but we are all GUI-centric people that prefer visual menus, sliders, and buttons. Working with CAD software is a combination of current graphic design and old-school coding.
FreeCAD
FreeCAD is a general-purpose parametric 3D CAD modeler and building information modeling (BIM) software application that supports the finite element method (FEM). It was created for the design of mechanical engineering products, but it can also be used in other technical domains such as architecture and electrical engineering. FreeCAD is free and open-source software that runs on Linux, Mac OS X, and Windows. It is licensed under the LGPL-2.0 or later.
Key features
- Architecture
- Full parametric model
- Rendering
- Sketcher
- Robot simulation
- Modular architecture
- Geometry kernel
- Path mode
- Standard formats
Pricing
You have to contact the vendor to know the pricing, although It offers a free trial.
Pros
- It’s free and open-source, which is fantastic for such a vital piece of software. It is less heavy than related software.
- FreeCAD is a customized open-source SoftWare that is suitable for professionals, students, and novices alike. The simple, efficient, and cross-platform tool, with modules for the most complicated 2 and 3D design representations, import and export choices, and general accessible coded interaction with SoftWare Python, makes it a complementing tool when it comes to solutions and extreme designs.
Cons
- The interface can provide minor navigational difficulties without causing severe hassles.
- You may encounter some installation issues, particularly on Mac. It’s difficult to anchor 3D objects so that rotation can move them around the screen.
Fusion 360
Fusion 360 is a cloud-based product design and manufacturing software package that includes 3D modeling, CAD, CAM, CAE, and PCB design. When designing and engineering, aesthetics, form, fit, and function are all the factors to consider.
Key Features
- Imported geometry from non-native file types can be edited or repaired.
- For fixing, patching, or designing geometry, create and modify complex parametric surfaces.
- Extrude, revolve, loft, sweep, and other history-based functions should update with design changes.
- Imported scans or mesh models, including STL and OBJ files, can be edited and repaired.
Pricing
There are different plans and pricing available. The monthly plan is $30, the yearly plan is $495, and the plan for 3 years costs $1410.
Pros
- It’s a dream for any designer to use because of its project management capabilities and comprehensive and easy-to-use UI.
- Fusion 360 has a free version that is utilized by students, businesses, and professors.
Cons
- Advanced tools necessitate more refinement, which simplifies modeling and gives the user more confidence in handling the result. It’s also important to address the lack of tutorials for complicated topics.
LibraCAD
LibreCAD is a 2D design computer-aided design program. It’s free and open-source, and it’s compatible with Linux, Mac OS X, and Windows. The majority of the interface and handle principles are similar to those found in AutoCAD, making it easier to use for those who are familiar with this type of commercial CAD software.
Key Features
- A complete 2D CAD toolbox aids in the realization of your ideas. It has capabilities that allow you to create lines, polylines, mirroring, and more. You can also use layers to stack your project, allowing you to change components of your design without affecting other sections of the project.
- The system has a number of features that allow you to fine-tune your production lines to your exact specifications using computer-aided manufacturing (CAM) technology.
- With GPLv2 compatibility, the product allows you to change the backend coding, allowing you to completely customize the system as you may adapt the program to work for you; having the option to alter it will benefit your bottom line.
Pricing
The product is absolutely free to download; instructions are provided on the website. If you have any additional questions about the product or want to contribute, you can contact the vendor.
Pros
- It is easy to install the program.
- You can export your files to a wide range of formats.
Cons
- The program occasionally crashes and becomes unstable.
- Several users complained that the software could only develop 2D blueprints and that they had to rely on third-party tools for 3D modeling.
Onshape
Onshape is a CAD software system that is distributed via the software as a service (SAAS) model over the Internet. The system may be accessed by a web browser or the iOS and Android apps, and it makes extensive use of cloud computing, with compute-intensive processing and rendering taking place on Internet-based servers. Onshape upgrades are delivered immediately to the web interface as a SAAS system, and the program does not require user maintenance.
Key Features
- 3D Imaging
- API
- Access Controls/Permissions
- Activity Dashboard
- Animation
- Annotations
- Bill of Materials Management
- Bills of Material
- CAD Tools
- Change Management
- Collaboration Tools
- Component Library
- Configurable Workflow
- Configuration Management
Pricing
The pricing plan for Onshape is $1500 per year for individuals, and the professional plan is $2100.
Pros
- The software’s stability has been perfect, with minor hitches quickly resolved by the great customer support team.
- Great service; excellent training accessible; powerful but cost-effective; quite simple to get started, even for novices.
Cons
- Competitors are differentiated by their training and support. Onshape training is completely ineffective.
Conclusion
The use of computers (or workstations) to aid in the creation, revision, analysis, or optimization of a design is known as computer-aided design (CAD). This software is used to increase the designer’s efficiency, improve design quality, improve collaboration through documentation, and establish a manufacturing database. In this article, we discussed everything about CAD software for Mac and the 5 best CAD software that you can use.
Read More
A Guide To The Best Reference Check Software in 2022
An Extensive Guide to Objectives and Key Results Software in 2022






