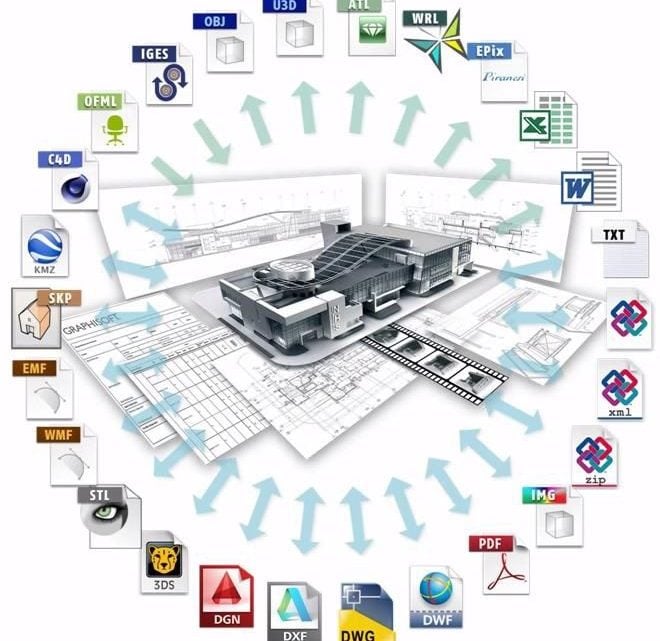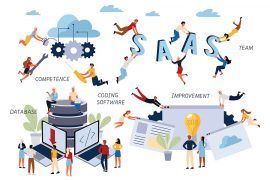Imagine if there was software that brought all your sketches and paintings to life so that whatever you draw on paper is converted into a 3D version of itself. This is exactly what Building Information Modeling Software is capable of.
A building does not spring out of anywhere. A lot of planning and processing goes into constructing one. Moreover, it is very difficult to construct an establishment from memory alone.
Thus, to avoid complications, it is always recommended to have a rough design of whatever you are planning to build. The design will help you in case you need to refer to it occasionally.
Now, as convenient as it is, designing a building on paper is quite foolish. That is because it is difficult to demonstrate all sides and corners of a 3D model of a house or building.
This led to the drawing of multiple designs from different angles to get an idea of the construction from every aspect. Not only is this extremely time-consuming, but also requires a lot of effort.
Thus, there came an urgent need for something advanced enough to handle the designing of a structure or building. This resulted in the emergence of the Building Information Modeling Software.
Table of Contents
What is Building Information Modeling Software?

The Building Information Modeling (BIM) Software allows you to draw digital designs of your construction projects. This is extremely convenient over pen and paper drawing for many reasons.
The issue of designing the building from many different angles was immediately solved because digital drawings allow you to zoom in and out or rotate it around to inspect the structure from different angles.
The zoom in or out feature is also responsible for making sure you can add as many minute details as possible, which makes the 3D version of the project a huge success.
Thus, maximum time and effort are saved when you use Building Information Modeling Software for construction projects because it is easier for workers to build a structure that is so clearly portrayed in the drawing.
The software is programmed in such a way that it not only helps you during the designing process but has your back from the beginning till the end of your construction projects.
It has additional features that will aid you during the process of planning and the initial process of designing and will make sure to see you through the completion of the project.
What are the advantages of BIM?
The era of digitalization of everything has brought in a new wave of efficiency which cannot be ignored.
It has touched every niche and corner of the world and has not even spared the construction industry.
The Building Information Modeling Software free download is readily available for anybody and everyone, and its amazing features are the reason behind its increasing popularity.
Improved building designs
The Building Information Modeling Software has made it extremely convenient for people to design any type of construction project.
The designs are very easy to make and require less effort. Moreover, making it digitally also gives an improved look to it and is easier for workers to construct.
Digitization of the entire process
The Building Information Modeling Software sees you through the entire process of the initiation of the construction project till the time when you finally hand over the finished one to your clients.
This entire process has been digitized, making it extremely easy to handle. You can easily change and redesign your structures through the software and send your client the same for their opinions.
Moreover, any other kind of exchange regarding the construction project can be conducted through the software itself, making it a huge success.
Designing of complex structures
It is fairly easy to sketch a building where you draw a structure and add a few windows and doors. But, the construction of one also involves other structures.
For example, the plumbing of the building needs to be taken care of, which is impossible to showcase in a drawing made on paper. Moreover, the drainage system and the electricity lines need to be properly planned.
All these are possible only when you use the Building Information Modeling Software because not only does it let you design the outlines of the buildings effectively, BIM also allows a user to view the interiors and add minute designs to the structures.
The rise in efficiency and productivity
Such amazing features motivate the workers to do their job better. Saving so much time and effort also facilitates the finishing of the project.
Thus, the rise in efficiency and productivity lets you take up more construction projects and make more profit as a result.
Quality finishing
As it has already been mentioned that the Building Information Modeling Software is responsible for seeing you through the entire process, from start to finish.
The great features of the software make sure that the project you finish has great quality. This, in turn, has quite an impression on the clients, and it is a guarantee that they will approach you for more such projects.
How does the process of construction work in BIM Software?
It is very easy to navigate through Building Information Modeling Software which is what makes it so user-friendly and widely in use.
The process of completing a construction project efficiently and with perfect accuracy takes place in four simple steps with the help of BIM Software.
Planning
The software lets you take examples from real life and plan extremely realistic designs, which makes it easier to replicate them.
Designing
The amazing tools of the software make it a seamless experience for you to design buildings. What’s more, you can spend your time and perfect those intricate details on it.
Building
This is the most active stage of a construction project where the workers have to get to their hands and feet and pull up a structure that matches the figure on the 2D plane.
The software is used to refer to the design to make sure that the construction is accurate. You can also send the designs to your clients and bosses for their approval.
Operating
If you are not satisfied with the construction, you can make changes to the design on the BIM Software and implement the same in reality to make sure that everything is perfect when you finally hand over the completed project to the client.
What are some of the best BIM Software?
The increasing popularity of BIM Software has resulted in a rise in the number of its applications.
But, this Building Information Modeling Software list will help you choose the right one for your construction project.
AutoCAD
AutoCAD is amazing for construction-related projects because it has some automated features due to which you do not need to manually add doors and windows to your designs.
Moreover, the files you save are stored in multiple formats so that you can access them on any other device. The software works great on smaller devices like mobile phones too.
The only disadvantage of AutoCAD is the cost of the software which is a little too high and may become extremely inconvenient for smaller firms.
Navisworks
The software is extremely versatile and has amazing features that work well together to increase the efficiency of your team so that you end up delivering a great output.
Moreover, the price of this software is pretty affordable so that it is suitable for smaller firms too. It cannot be accessed on a mobile phone but works fine on other devices.
Infurnia
The software can be accessed by individual architects, as well as bigger teams. While the basic version of it is free, advanced features can only be accessed by paying a fee.
It is readily available and extremely easy to use which makes it so popular in the construction sphere.
Conclusion
Thus, when so much affordable BIM software is available, you must not waste your time over pen and paper. Instead, you should switch to the software to make sure your construction is top-notch.
If you want to know which predictive analytics software you should, then you can refer to this blog from Saasworthy.






