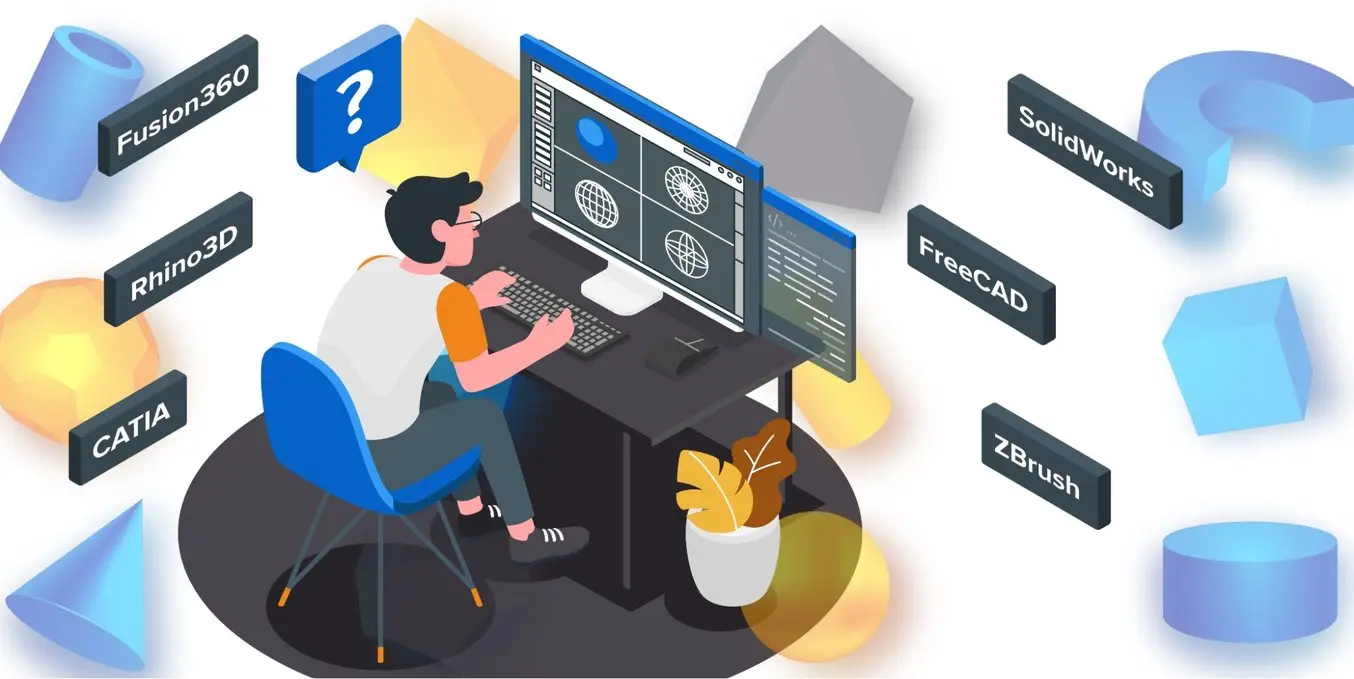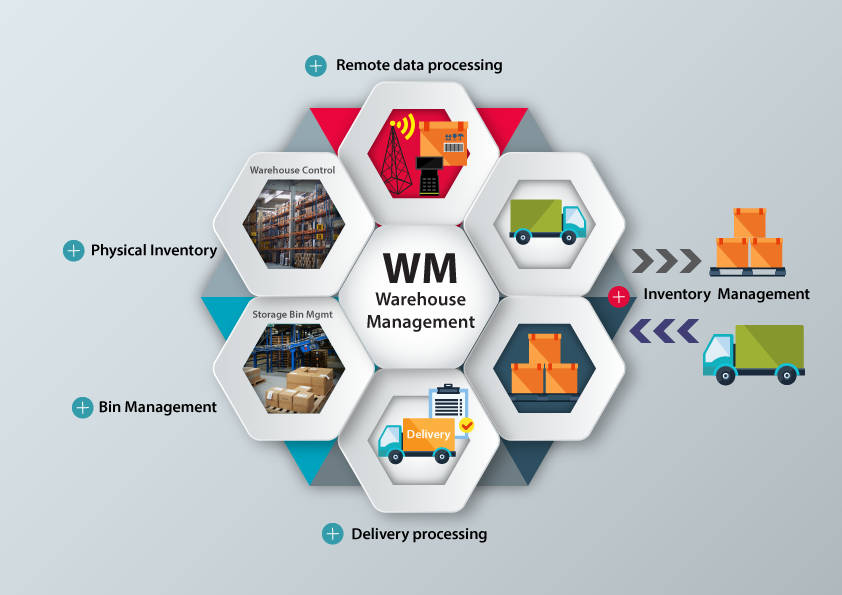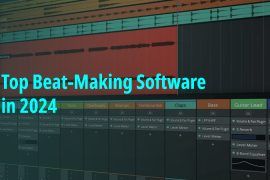Computer-aided design, or CAD Software, is a design and technical documentation technique that automates the traditional drawing process. You’ve undoubtedly used 2D or 3D CAD tools like AutoCAD or AutoCAD LT if you’re a designer, drafter, architect, or engineer. These commonly used software applications can aid in creating construction documentation, the exploration of design concepts, the visualization of concepts through photorealistic renderings, and the simulation of how a design functions in the real world.
Table of Contents
Highlights of CAD Software:

- A modern and ergonomic user interface
- Associativity, a guarantee of reliability
- Choice in design methods
- Smart components
- Design documentation tools
- A detailed and standardized drawing
- Change management tools
Top 5 CAD Software in 2022
AutoCAD
AutoCAD is the best software to use if you need professional CAD software. Professionals with experience algorithmically programming models should use the software. There isn’t much AutoCAD can’t do if you have the competence. It’s straightforward to convert 3D models to STL files for printing. AutoCAD 360, a mobile and web-based version of AutoCAD, has been available since 2010.
Features:
- To scale drawing
- The viewing and layout are simple.
- precise drawings
- Reduced errors
- Easily customizable
- Look for design flaws.
- Safely store data
- Time and money are saved.
Pricing:
- 2 Year Subscription $2940
- 3 Year Subscription $4410
- Annual Subscription $1470
- Monthly Subscription $185
Pros:
- Even a novice may quickly learn Auto Cad with its simple and user-friendly interface. It also has map keys, which are keyboard shortcut keys for commands.
- For example, to purge, type only pur and activate the purge command. Its model space and layout space are both unique in that one can model in model space and detail in layout space, with no restrictions in either space.
Cons:
- Auto Cad has nothing to dislike. However, one feature I dislike is that it does not provide real-time scaling for templates, requiring me to rescale them manually every time.
Ares Commander
Ares Commander is a user-friendly program that lets you edit contemporary DWG files on your desktop, mobile device, or in the cloud. With a “Flex license,” you can create and change DWG drawings from anywhere, on any device. They provide service to both active and idle consumers around the clock. Their Trinity approach blends the strengths of desktop PCs, mobile devices, and cloud computing into a unique environment that is much more than a cost-effective solution for CAD in DWG. You can continue to operate offline on your main computers as usual with ARES Commander.
Features:
- Excellent drafting equipment
- Collaboration is simple.
- View the drawings from various perspectives.
- Inventive layouts
- Position-keeping parametric constraints
- Converting 2D to 3D solid modeling
Pricing:
- Annual Plan for the ARES Trinity of CAD software $ 299 per user for 1 year
- ARES Commander Flex (network) Perpetual license$ 99 per floating license (min. 3)
- 3 Years Plan for the ARES Trinity of CAD software $ 599 per user for 3 years
- ARES Commander Perpetual license + 1 year of Trinity $ 995 per user
Pros:
- The user-friendly environment, as well as how simple and well-organized the features are
- Possibility of obtaining a “Flex license,” which makes working with remote desktops simple and convenient.
- Assistance – Whether you are an active user or not, support is always there to assist you with any issues that may arise.
Cons:
- Instead of only light and dark, I’d want greater color customization in the user interface options. I use specific buttons frequently, and changing their color could help me find them faster.
Solid Edge
Solid Edge offers good results quickly and allows for easy design changes. Because the user interface is simple and neat, you won’t have to browse through a hundred buttons to get the function you require. The software can easily import and export other CAD formats.
Features:
- Data management that scales
- Collaboration in design
- Design for the future
- Modeling of sheet metal
- Optimization of assembly
- Prototypes printed in 3D
- Ability to convert 3D into 2D
Pricing:
- Design and Drafting $75 seat per month
- Foundation $185 seat per month
- Classic $230 seat per month
- Premium $329 seat per month
Pros:
Fast modeling of simple and complicated goods using Synchronous Technology and traditional modeling together, including ID prototypes, mechanical parts, and huge assemblies, very quickly with complete control, without the need for a supercomputer.
Cons:
The animation and sketch environment should be improved, and more mesh-related functions and B-rep modeling could be included.
FreeCAD
FreeCAD is a fully customizable open-source 3D modeler for mechanical engineering and product design. The best part is that this CAD is completely free and allows you to generate 2D and 3D designs from any angle. The scriptable software allows users to manage architectural and electrical design functions.
Features:
- Scalability options
- A straightforward design procedure
- User-friendly interface
- Integrate for free
- Customer service is available 24 hours a day, 7 days a week
Pricing:
For this product or service, FreeCAD has not given pricing information.
Pros:
- Because FreeCAD is open-source, we may expect more workbenches to be contributed as the community grows.
- FreeCAD can import and export data in a number of different formats.
Cons:
- Freecad is a sluggish program. Large models are impossible to alter or view. My coworkers allow me to view step models at work. It’s really difficult to visualize these models with Freecad.
- Also, with Skether and PartDesign workbenches, Freecad does not work well with b-spline.
QCAD
QCAD is a free and open-source computer-aided design (CAD) program that includes a collection of drawing tools for creating highly detailed graphics. For greater artistic depth, you can create drawings, group them into blocks, and add layers to the project.
Features:
- Create sketches with ease
- Block together your drawings.
- Add layers to your project to give it more aesthetic depth.
- A large part library of pre-built models is available.
- A user-friendly interface that encourages more efficient workflow.
- installed on machines running Windows, Mac OS X, and Linux
Pricing:
For this product or service, QCAD has not given price information.
Pros:
- QCAD offers incredible visuals and produces comprehensive technical drawings that are colorful.
- Without physically being in front of the structure or mechanism, you can obtain dimensions, particular information, and measurements from the design or draught.
Cons:
- It is difficult to utilize. To navigate through the designs/schematics, you must go through some form of instruction. QCAD also does not highlight a spot directly. Instead, it directs you to a location near what you’re looking for, and you must then navigate the rest of the design to discover the precise marked item.
Conclusion
CAD has largely replaced manual drafting among engineers, architects, and construction managers. It allows users to see a building by creating designs in 2D or 3D. CAD has many uses, such as it can be used to develop, modify, and optimize the design process.
CAD can be used to create, modify, and improve the design process. Engineers can use CAD to make more realistic representations and alter them more easily to improve design quality. The software also considers how different materials interact: This is especially crucial as subcontractors add additional information to drawings.






