|
|
90% SW Score The SW Score ranks the products within a particular category on a variety of parameters, to provide a definite ranking system. Read more 
Visit Website
|
96% SW Score The SW Score ranks the products within a particular category on a variety of parameters, to provide a definite ranking system. Read more 
Visit Website
|
| Description | Roomle is a modern interior designing and viewer application that assists the user in customizing their interior according to their choice. With the help of Roomle's services, you can study all the details of furniture, including color, material, length, width, height and other parameters, as well as additional elements such as trays, blinds, doors, and many more benefits. Roomle meets the individual needs of customers. If needed, you can choose to use automatic 4k rendering to configure real-time products in 3D. It is responsible for all online and fixed sales channels for all categories of furniture based on the interface. At the same time, it provides a complete list of real-time pricing items for each individual configuration. All configurations are provided with a complete parts list and extensive pricing. The result: significantly shortened the bidding phase, no wrong orders and reduced back-office workload. Roomle is user-centric, providing seamless usability of all interfaces for mobile phones, tablets and desktops. Roomle’s configurator provides excellent, nearly photo-realistic real-time 3D images in real time during each setup. Read more | Cedreo as a 3D home designing software helps users generate 2D and 3D floor plans along with photorealistic 3D renderings within just two hours. Professionals like architects, home builders, interior designers and remodelers find this software useful. Designers can generate conceptual 3D models, using the particular and speed up their sales process. They can save and share multiple projects with other team members and save time by reusing those models on preliminary designs. 3D Home renderings designed using Cedreo, produces a realistic view of the proposed home, helping out home dealers in communicating their vision with prospective buyers. Clients can imagine themselves in their future homes and make faster decisions. Cedreo, features an advanced library of pre-existing 3D floor plans and 7000+ materials which can be used to decorate the generated home designs. Users can also share the 3D renderings on their social media handles for branding and marketing purposes. Read more |
| Pricing Options |
|
|
| SW Score & Breakdown |
90% SW Score The SW Score ranks the products within a particular category on a variety of parameters, to provide a definite ranking system. Read more
|
96% SW Score The SW Score ranks the products within a particular category on a variety of parameters, to provide a definite ranking system. Read more
|
| Total Features |
10 Features
|
13 Features
|
| Common Features for All |
2D Floor Plans
360-degree visualizer
3D Floor Plans
3D Rendering
3D Walkthrough
Design Collaboration
Furniture Library
Guest Sharing
Import from Blueprint
Lighting
Measurement Scale
Sunlight
Total Area Calculation
|
2D Floor Plans
360-degree visualizer
3D Floor Plans
3D Rendering
3D Walkthrough
Design Collaboration
Furniture Library
Guest Sharing
Import from Blueprint
Lighting
Measurement Scale
Sunlight
Total Area Calculation
|
| Organization Types Supported |
|
|
| Platforms Supported |
|
|
| Modes of Support |
|
|
| API Support |
|
|
| User Rating |
|
|
| Ratings Distribution |
|
|
| Read All User Reviews | Read All User Reviews |
AI-Generated from the text of User Reviews
| Pricing Options |
|
|
|
Pricing Plans
Monthly Plans
Annual Plans
|
3D Viewer Others Material Configurator Others Product Configurator Others Enterprise integration Custom |
Free Free Pro $79.00 $79.00 per month Enterprise $129.00 $129.00 per user / month |
|
View Detailed Pricing
|
View Detailed Pricing
|
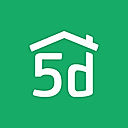
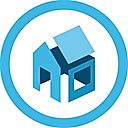
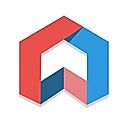
Space Designer 3D
4.5 Based on 31 Ratings 
|

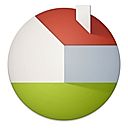


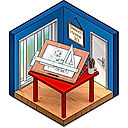
|
|
| Screenshots |

+ 1 More
|

|
| Videos |

+ 3 More
|

+ 2 More
|
| Company Details | Located in: Linz, Austria Founded in: 2014 | Located in: Atlanta, Georgia Founded in: 2005 |
| Contact Details |
Not available https://www.roomle.com/ |
Not available https://cedreo.com/ |
| Social Media Handles |
|
|

Looking for the right SaaS
We can help you choose the best SaaS for your specific requirements. Our in-house experts will assist you with their hand-picked recommendations.

Want more customers?
Our experts will research about your product and list it on SaaSworthy for FREE.