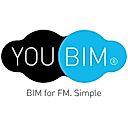|
|
| Description | Archicad is a Building Information Modelling (BIM) software that architects, engineers, and construction companies use to design beautiful 3D building models and layouts alike. The software comes loaded with open standards and workflows, ensuring seamless collaboration between teams working on an individual project, regardless of what kind of software they are using. It also comes loaded with advanced algorithmic design tools and excellent model support, which enables users to expand their creativity and design thought processes in real-time. Moreover, architectural visualization tools equipped within the same allow users to transform their conceptual designs into real-life building models. Developers can also create documents related to the job while covering all the local BIM requirements within it. Archaic automatically creates a list of all necessary model elements required by construction companies, such as walls, doors, windows, beams, railings, and facades. At last, the software enables users to create 2D, 3D, or virtual walk-through presentations that can be displayed on desktop, tablet, or even smartphone. Read more | ALLPLAN is a comprehensive BIM solution for the construction industry, helping business houses meet uprising challenges in real-time. It acts as an interdisciplinary platform for engineers, architects and contractors, helping them in integrating construction and designing processes across multiple stages of any project. A BIM aided design feature enables users to check for errors and conflicts within the virtual model during the design phase, avoiding delays during actual construction. ALLPLAN supports smooth data exchange through its high-quality interface and compatibility with conventional file-formats including DWG, DGN, DXF, PDF and IFC4. The platform allows team collaboration for optimized business, increasing overall productivity and accelerating progress. Moreover, ALLPLAN with its flexible nature offers multiple designing processes like two-dimensional drawing or object-oriented BIM working approach. Users can generate top-graded visualizations with the integrated CineRender from Maxon. Some of the other highlighted features of ALLPLAN include design freedom, seamless design process, CAD and structural analysis, etc. Read more |
| Pricing Options |
|
|
| SW Score & Breakdown |
|
|
| Organization Types Supported |
|
|
| Platforms Supported |
|
|
| Modes of Support |
|
|
| API Support |
|
|
| User Rating |
|
|
| Ratings Distribution |
|
|
| Review Summary |
Overall, users appreciate ArchiCAD's comprehensive features for creating detailed architectural designs. They commend its user-friendly interface, customizable tools, and integration with other software. However, some users mention occasional performance issues and a steep learning curve for beginners. Additionally, they suggest improvements in customer support responsiveness and documentation clarity. Despite these drawbacks, ArchiCAD is generally praised for its powerful capabilities and flexibility, making it a popular choice among architects and designers. |
Not Available
|
| Pros & Cons |
|
Not Available
|
| Read All User Reviews | Read All User Reviews |
AI-Generated from the text of User Reviews
| Pricing Options |
|
|
|
Pricing Plans
Monthly Plans
Annual Plans
|
Archicad Custom |
Allplan Basic 2021 Custom Allplan Engineering Civil 2021 Custom Allplan Engineering Building 2021 Custom Allplan Architecture 2021 Custom Allplan 2021 Custom |
|
View Detailed Pricing
|
View Detailed Pricing
|



Vectorworks Landmark
4.7 Based on 39 Ratings 
BIMx
4.6 Based on 31 Ratings |





YouBIM
4 Based on 1 Ratings |
|
| Videos |

+ 3 More
|

+ 3 More
|
| Company Details | Located in: Ahmedabad, India | Located in: Paris, France |
| Contact Details |
+91 79 4009 7483 https://graphisoft.com/solutions/products/archicad |
+33 (0)1 80 49 32 00 https://www.allplan.com/en/products/allplan-2021/ |
| Social Media Handles |
|
|
What are the key differences between Archicad and ALLPLAN?
What are the alternative products to Archicad?
What are the alternative products to ALLPLAN?
Which product is better for large-scale architectural projects?
How do the visualization capabilities of Archicad and ALLPLAN compare?

Looking for the right SaaS
We can help you choose the best SaaS for your specific requirements. Our in-house experts will assist you with their hand-picked recommendations.

Want more customers?
Our experts will research about your product and list it on SaaSworthy for FREE.